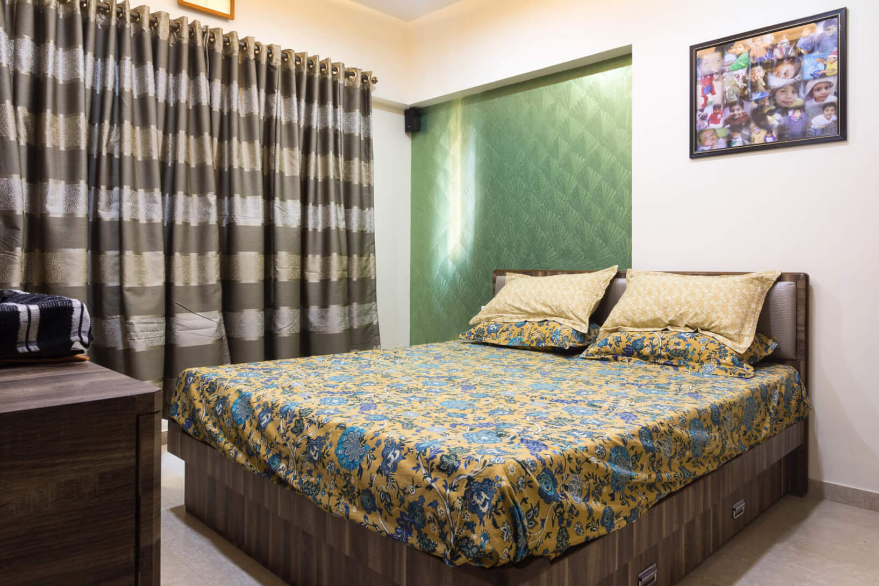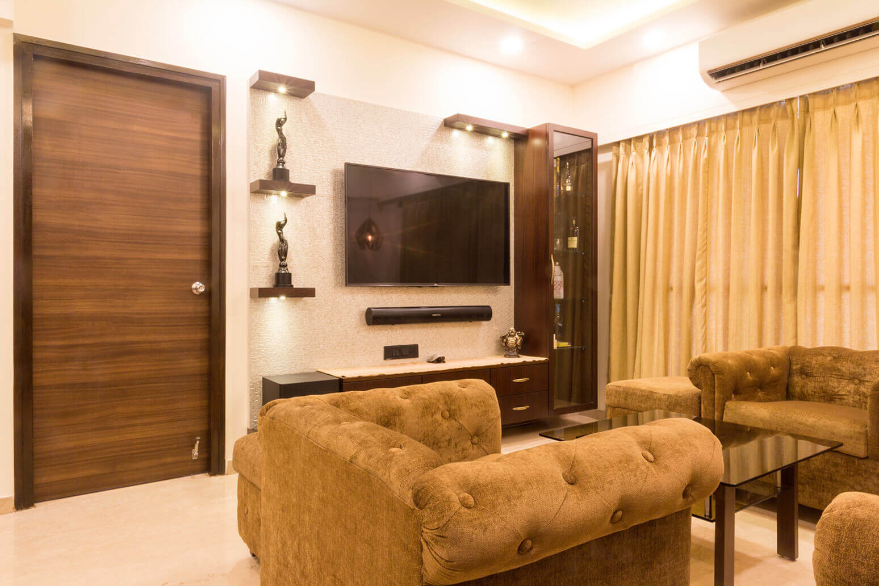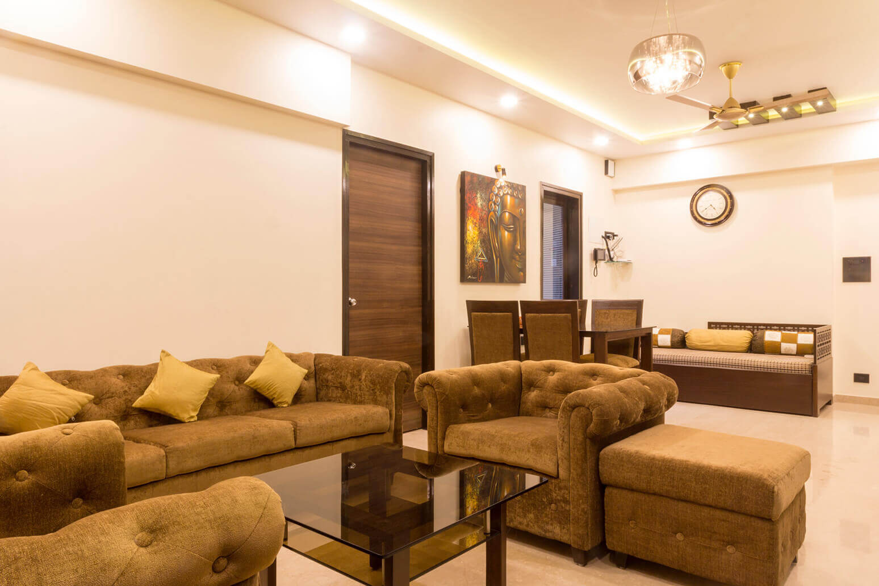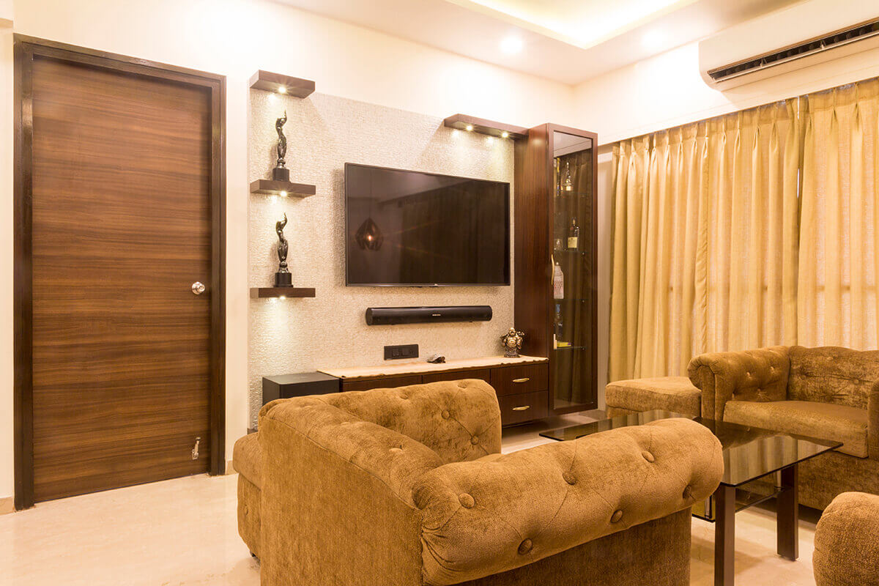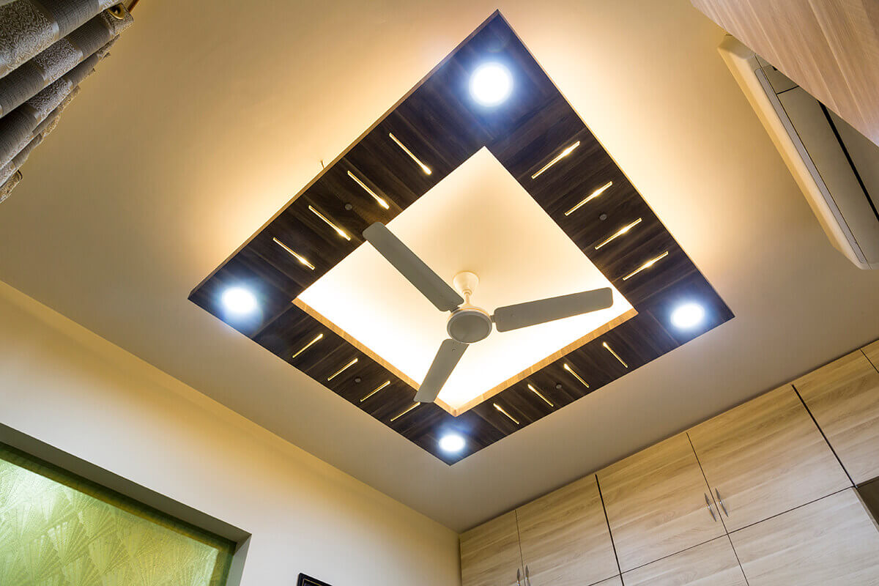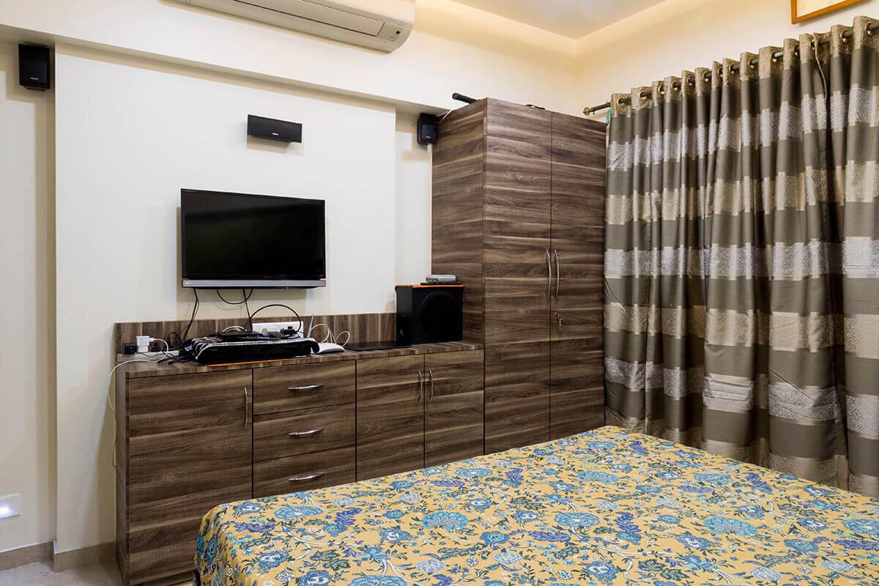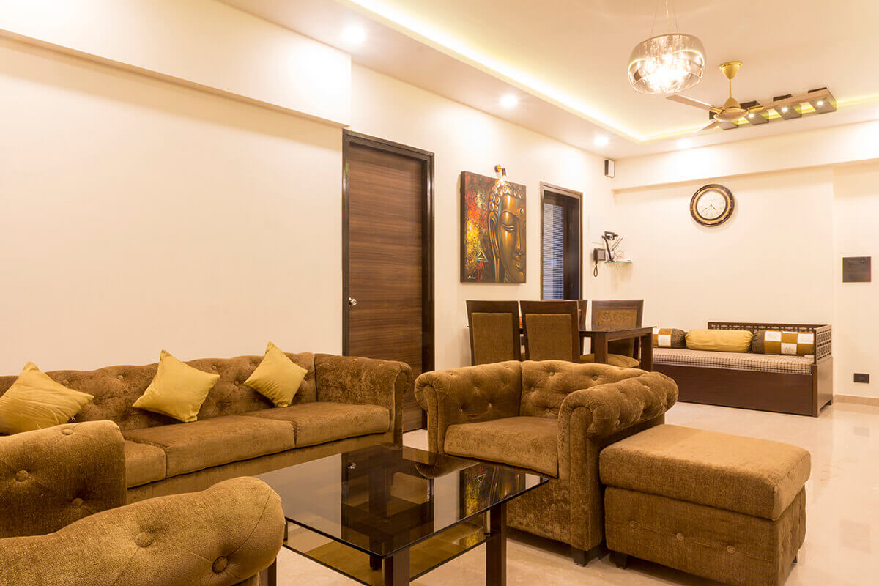Projects
residential
The Gehani residence was a space optimization challenge where aesthetics and space volume utilization had to go hand in hand and either could not be compromised. Keeping the requirements of three generations in mind, the plan was to design the space such that the bedrooms were optimized for storage and ease of living while the drawing room was an area where one could host friends and family. The overall colour scheme and décor had a very dark woody theme so that all elements and top up accessories were accentuated in this scheme of design.
INITIAL SKETCHES
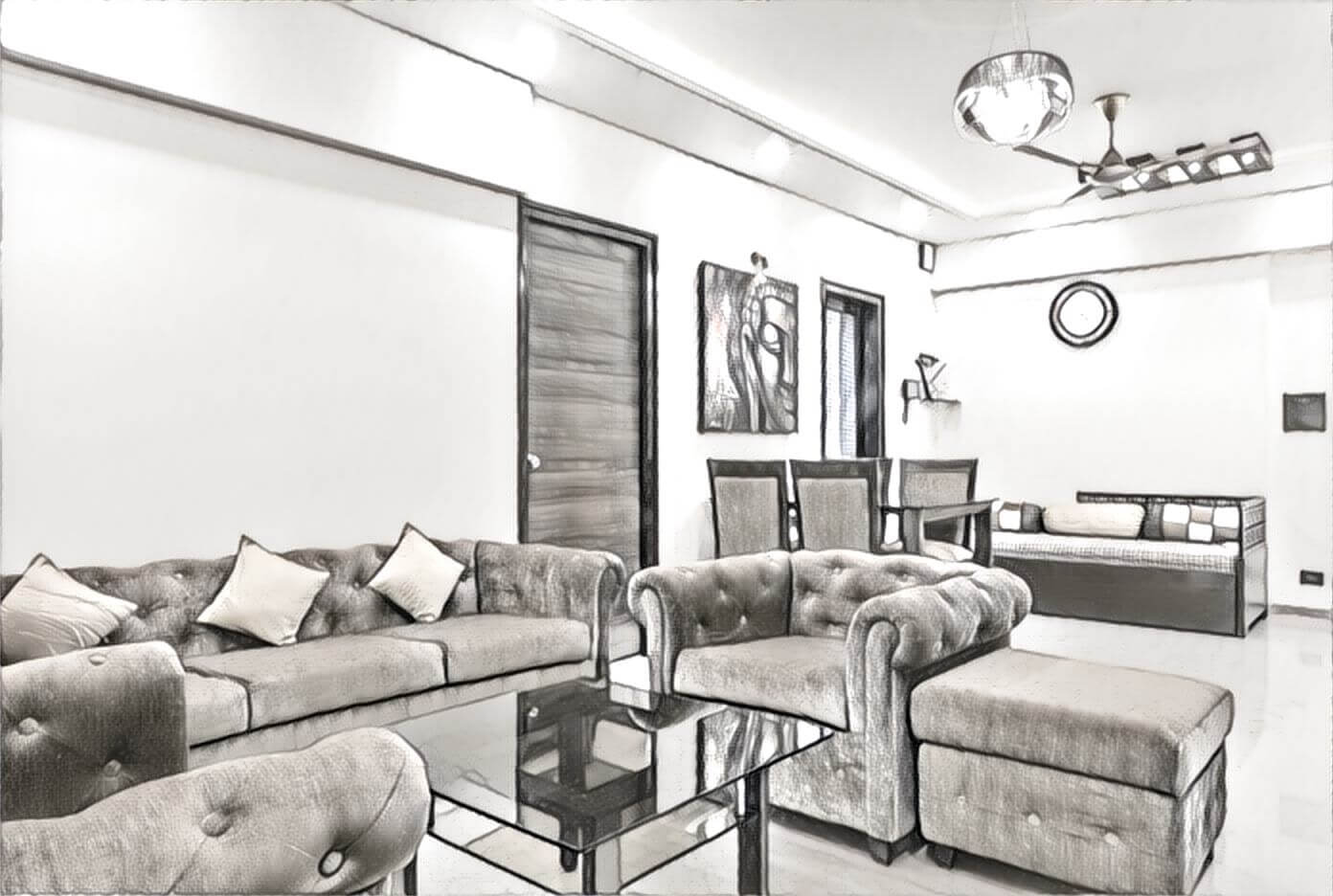
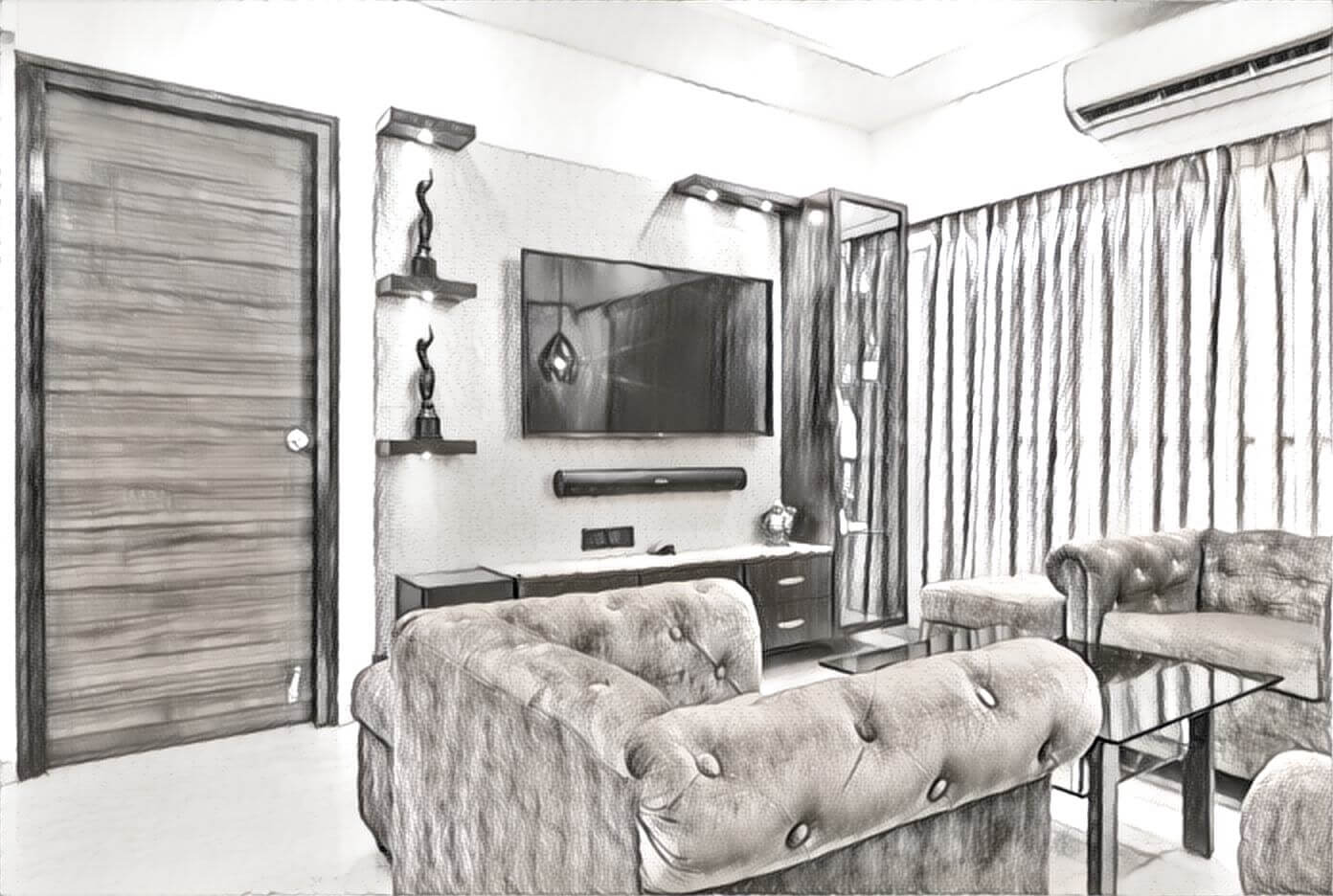
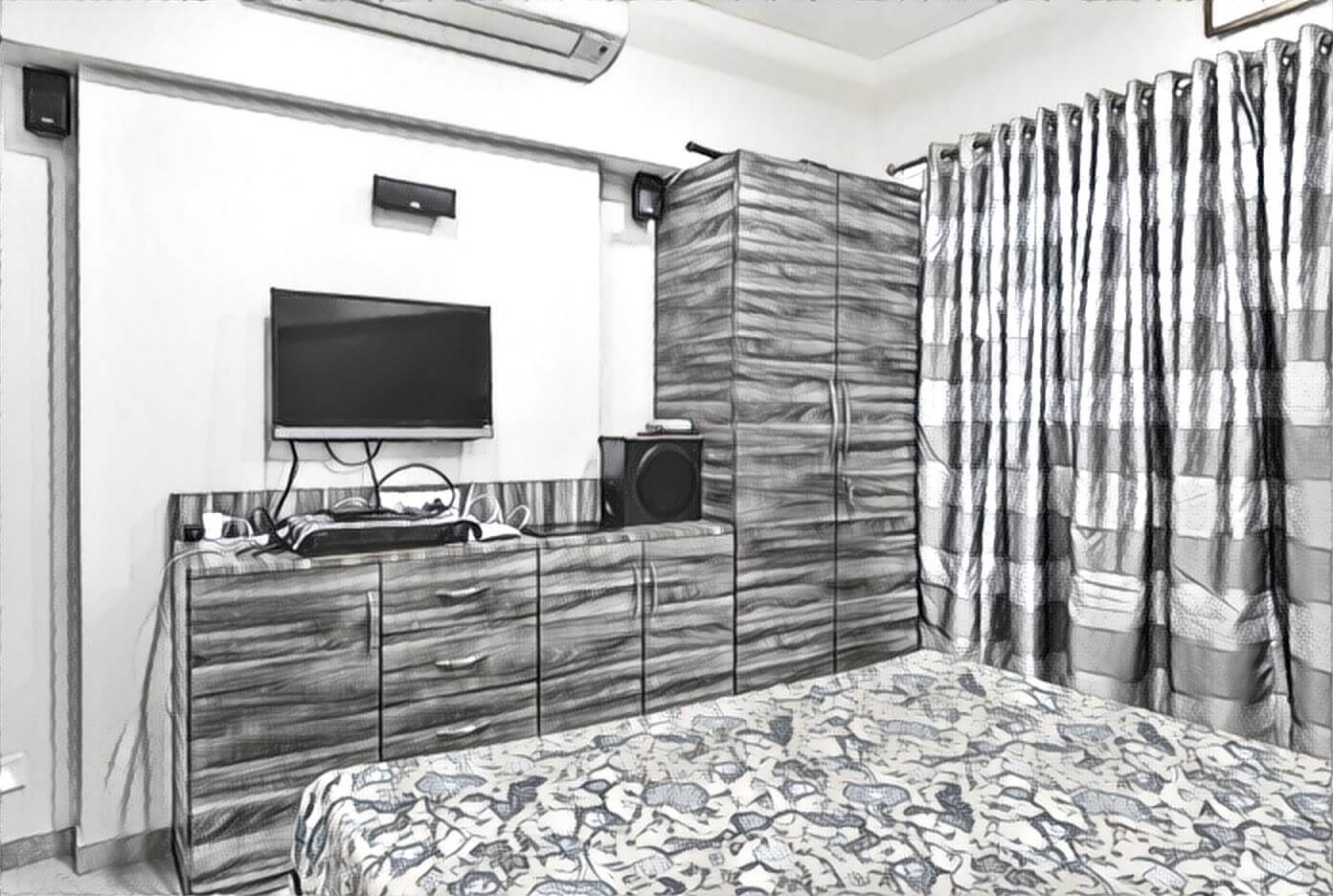
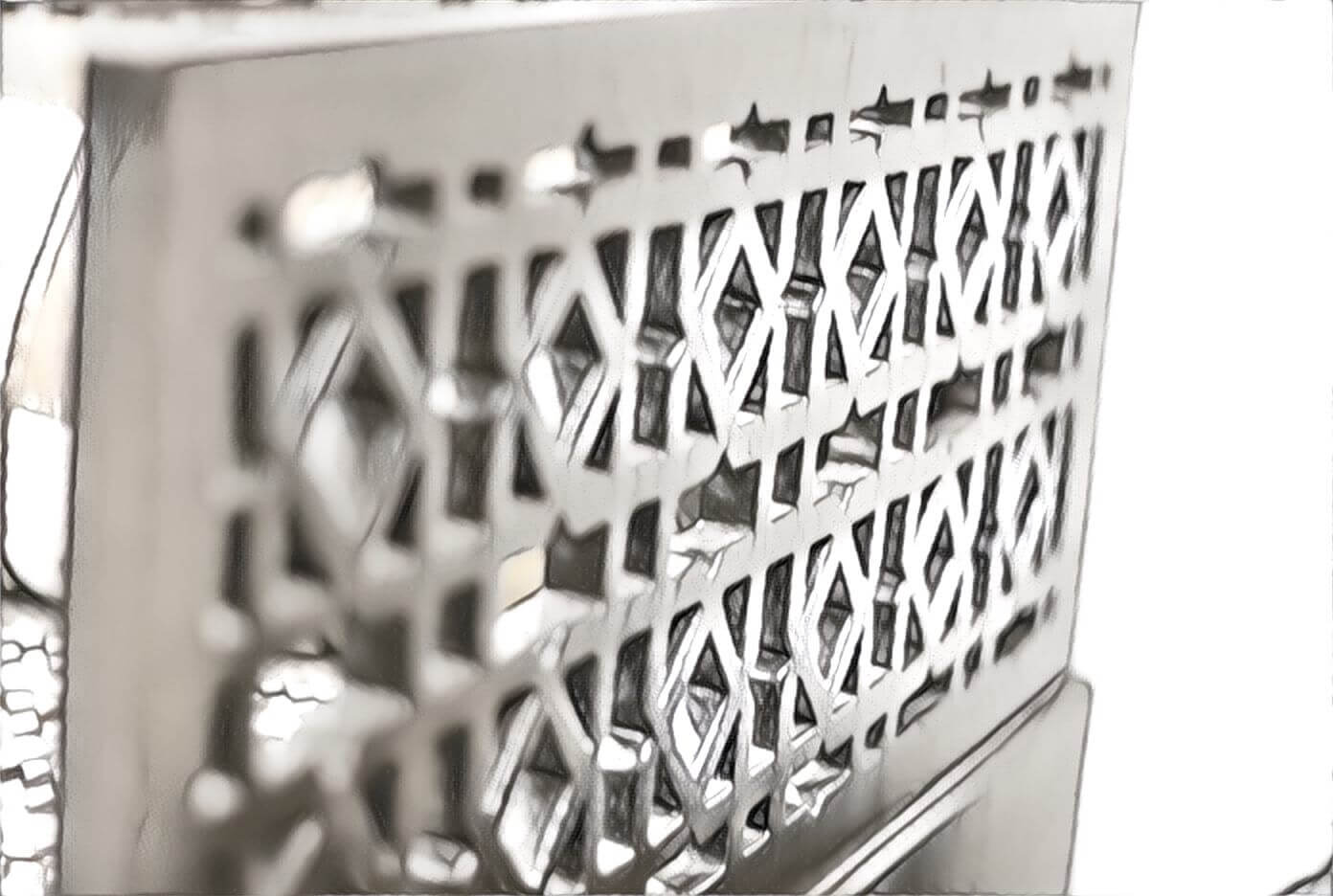
COLOUR PALETTE

